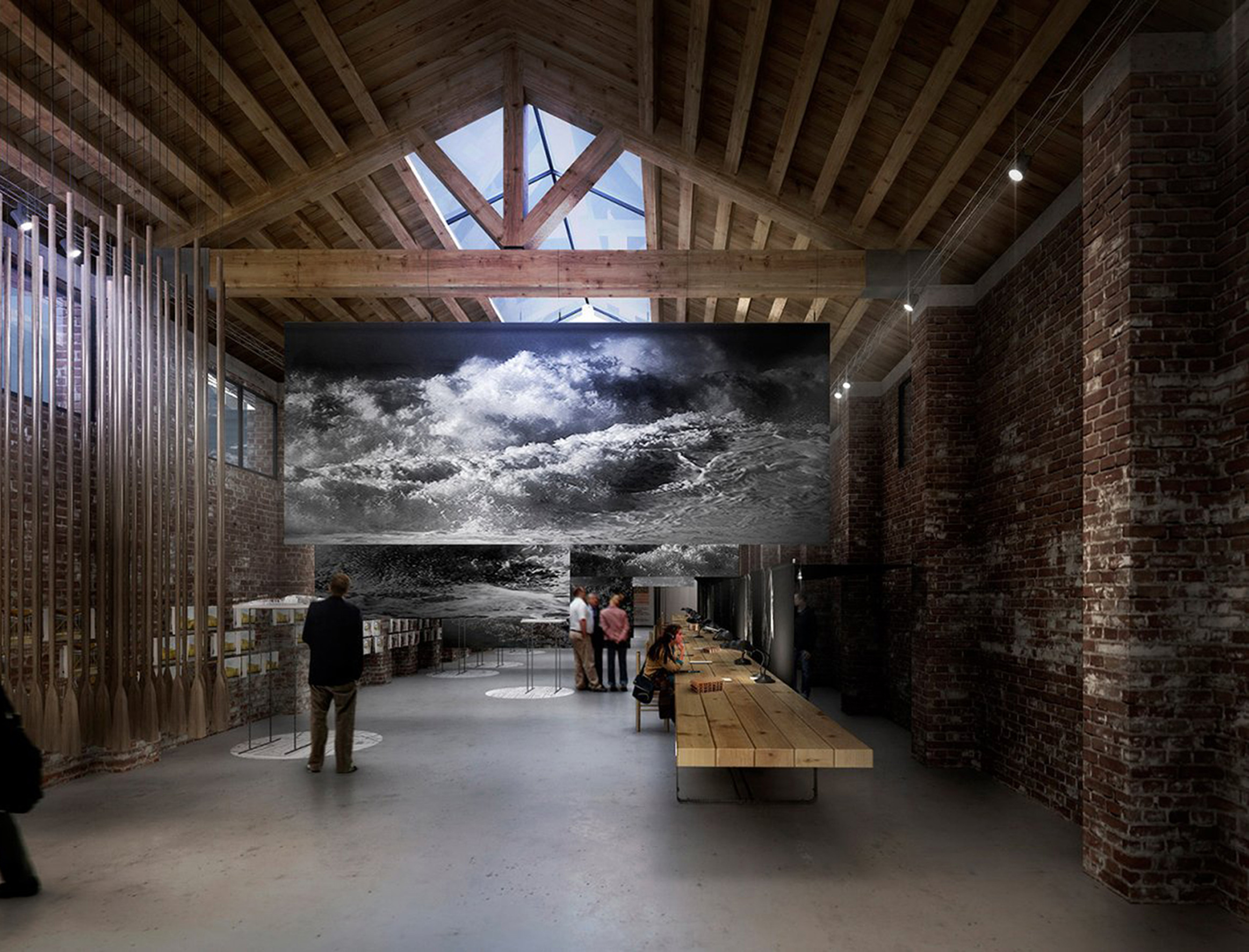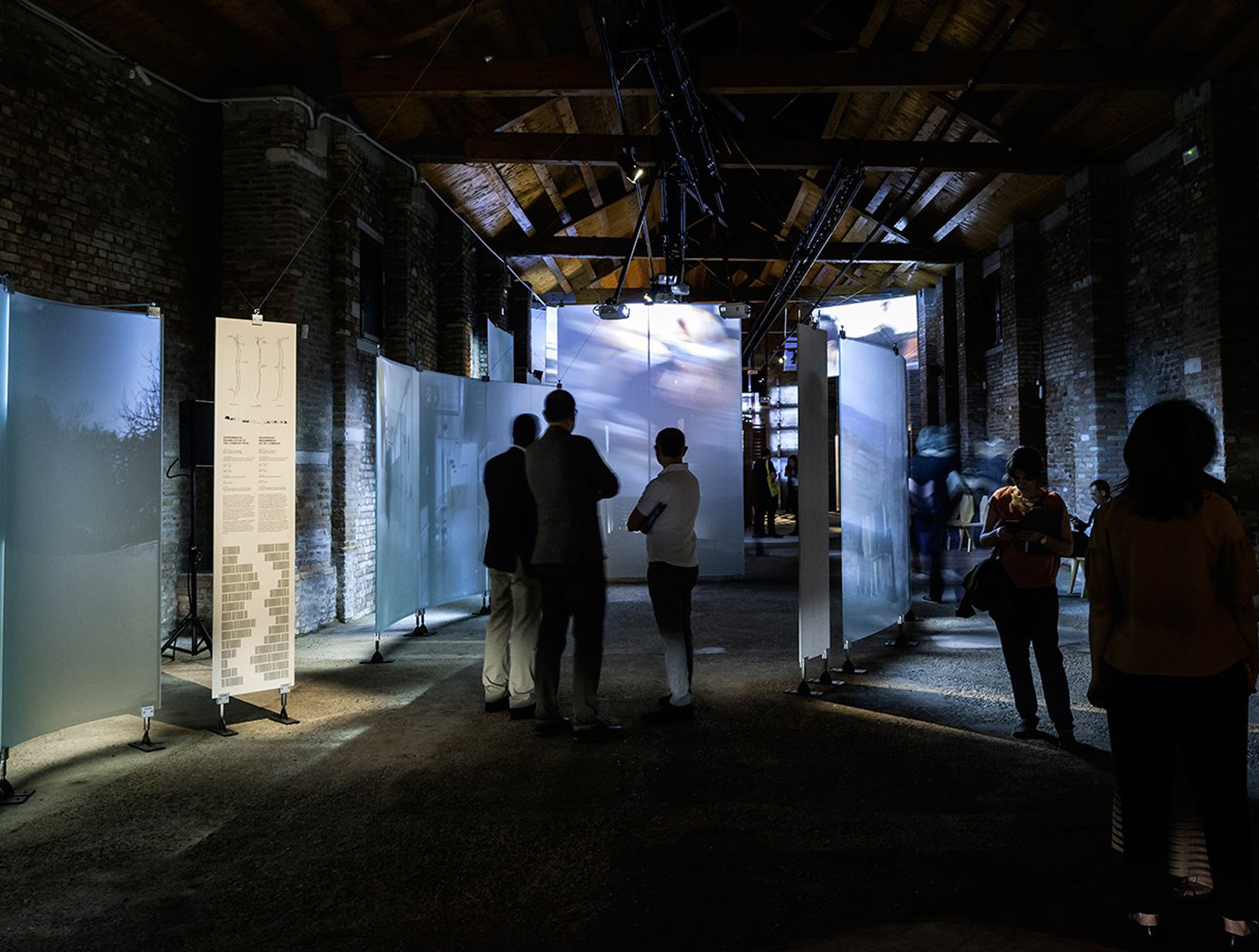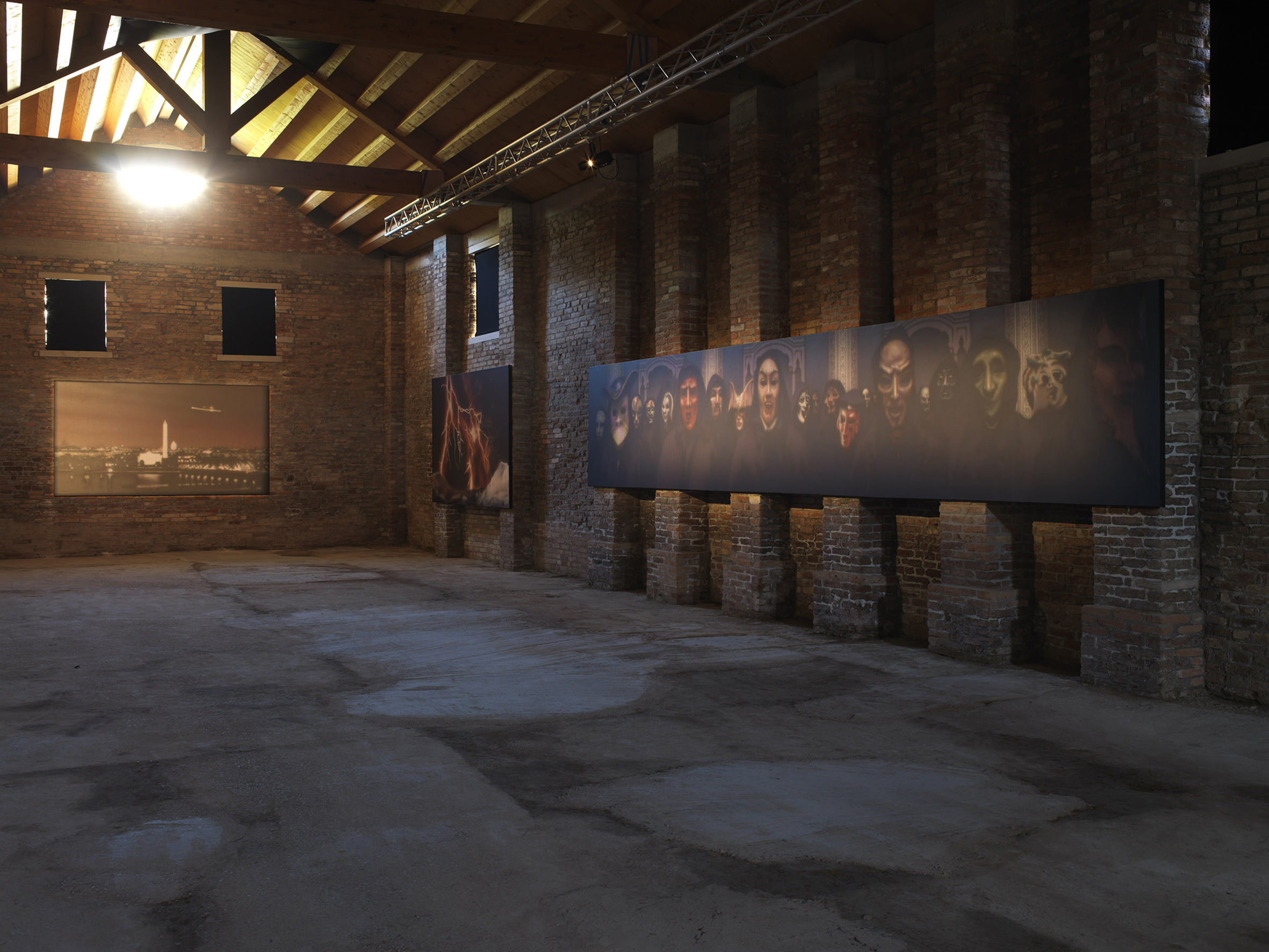Technical Data and Facilities
Built in the late 1800s, Capannone has been originally designed for the Venetian Ship industry. Located in an ex-industrial context, Capannone is a space that can be easily adapted to any kind of exhibition set-ups. With its particular wood trusses and its height, Capannone is a unique location in the panorama of the historic centre of Venice.
Capannone is a 354 m2 space with an independent entrance on the ground floor. It is equipped with toilets consisting of bathroom, dressing room and bathroom for the disabled.
The environment is suitable to host: Temporary art exhibitions, Performances and Cultural Events, Conferences and meetings.
Indoor Space: surface 348 m2 – 4,80 m high (under the truss) – 6.80 m total height
Timber roof truss
Ceiling with skylight
Concrete pavement
Brick Walls




Facilities
- Electrical system 220/380 V (Kw 10)
- Basic lighting
- Bathroom used in the Tesa2
- Internet wireless
- Private dock with crane (5 tons)
- Private dock for boat
- Accessible for disabled people

